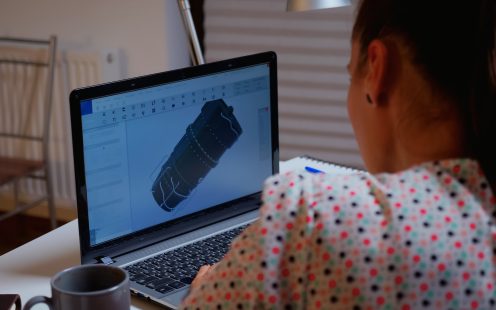Pipelife BIM Libraries
Download our BIM Objects and documentation

Welcome. Let's get to work.

WHAT IS BIM?
Manufacturers of building elements are striving to support the BIM process seamlessly. The basis for this is the provision of BIM files of your products for planners, architects and construction companies. BIM is playing an increasingly important role in the planning of publicly financed construction projects. In the UK, the Netherlands, Denmark, Finland and Norway, the provision of BIM data is already mandatory. In Germany, there is a growing need to get an accurate visual picture of the building early on in the planning process - including all building elements. BIM is a method used mainly in civil engineering to create a central building data model in which all building information relevant to planning, execution and use is integrated. The resulting virtual image of the structure, the "digital twin", is called a BIM model.
BIM comprises all information of a building with building structure (BWS), architecture, MEP design, structural design, building services (TGA), fire protection, project sequence, quantity takeoff as well as the time and cost dimension.
The BIM model is a type of database that contains all geometric and alphanumeric parameters and characteristic values belonging to the project or building (for example, material, material quality, dimensions, approvals) and is available to all project participants. All innovations, changes and further developments are recorded in it. This is done on the one hand by graphically creating the components and on the other hand by maintaining information in the form of properties and attribute.
Get In Touch
Callback